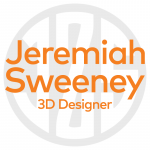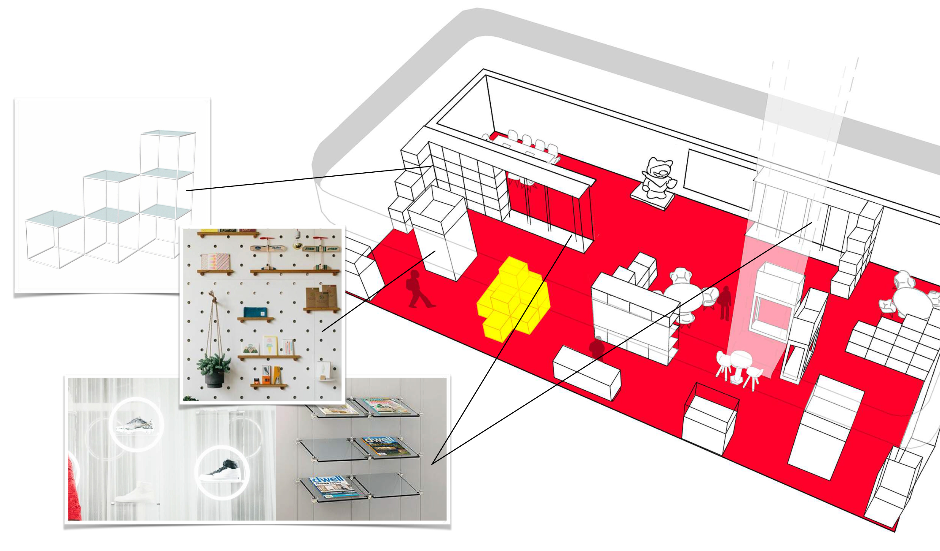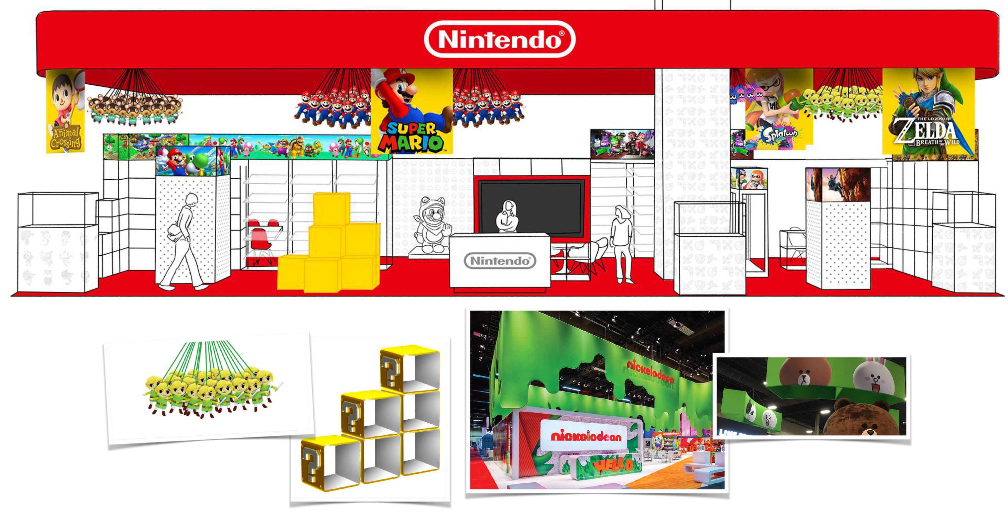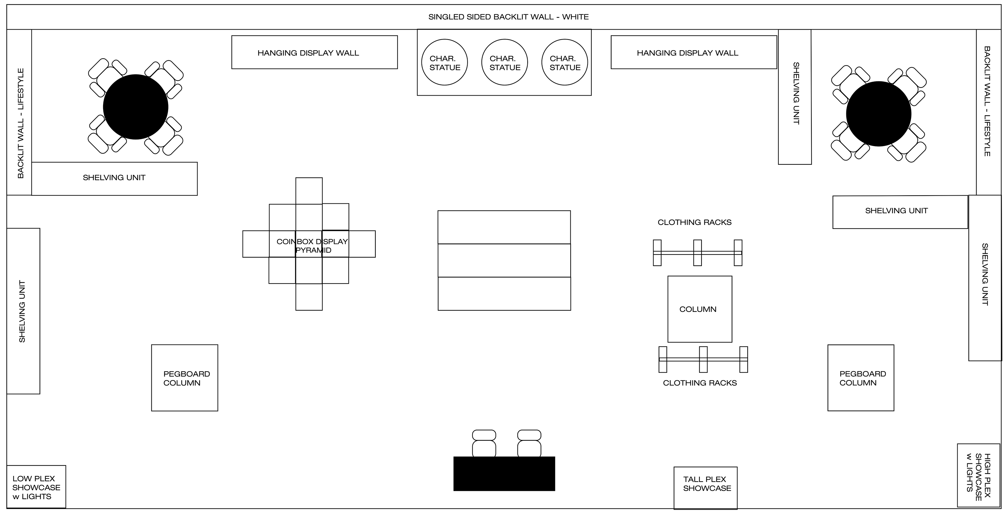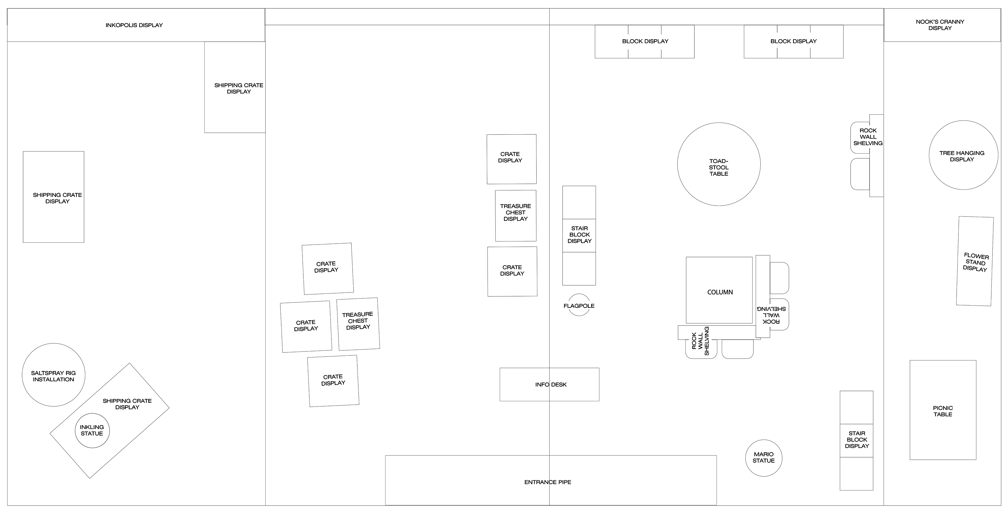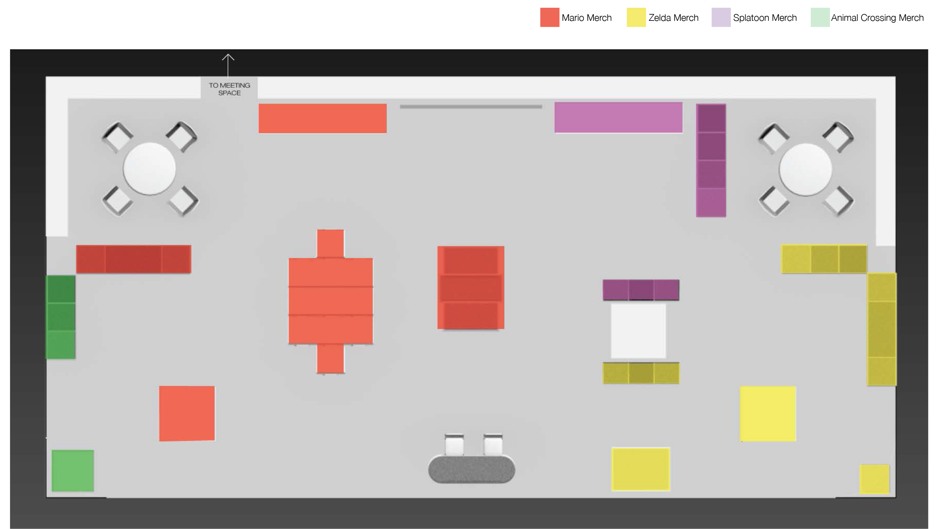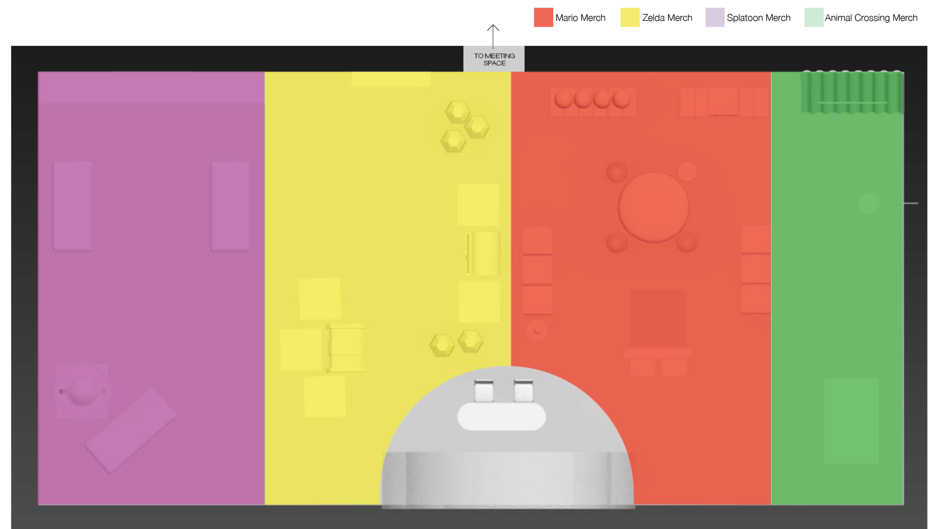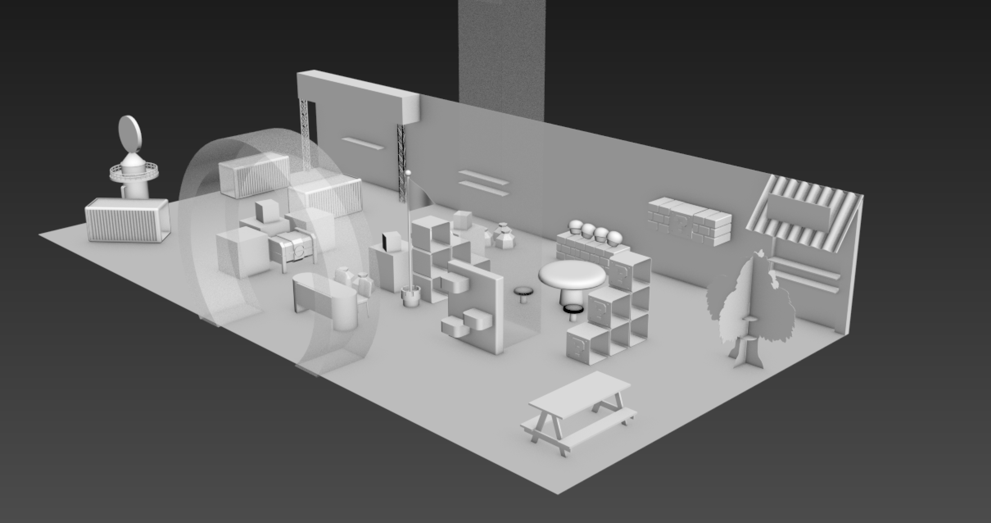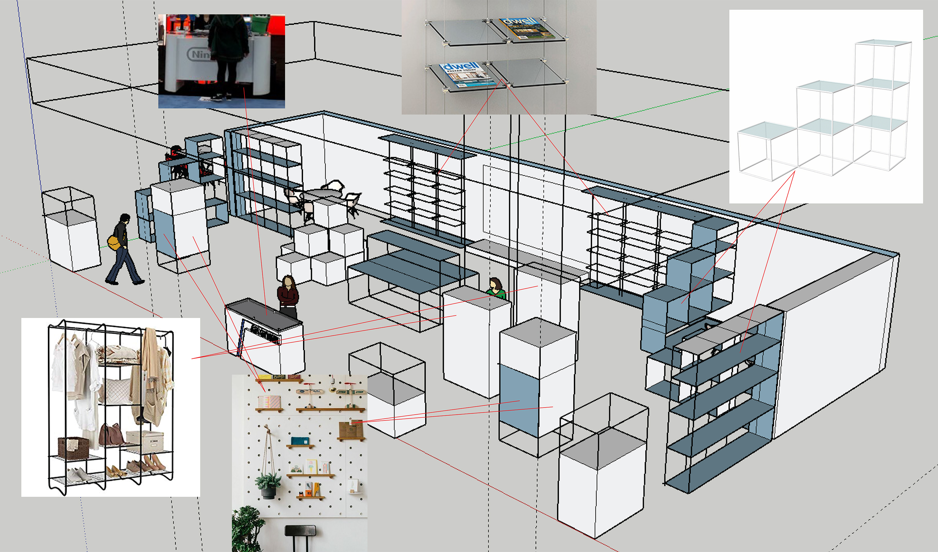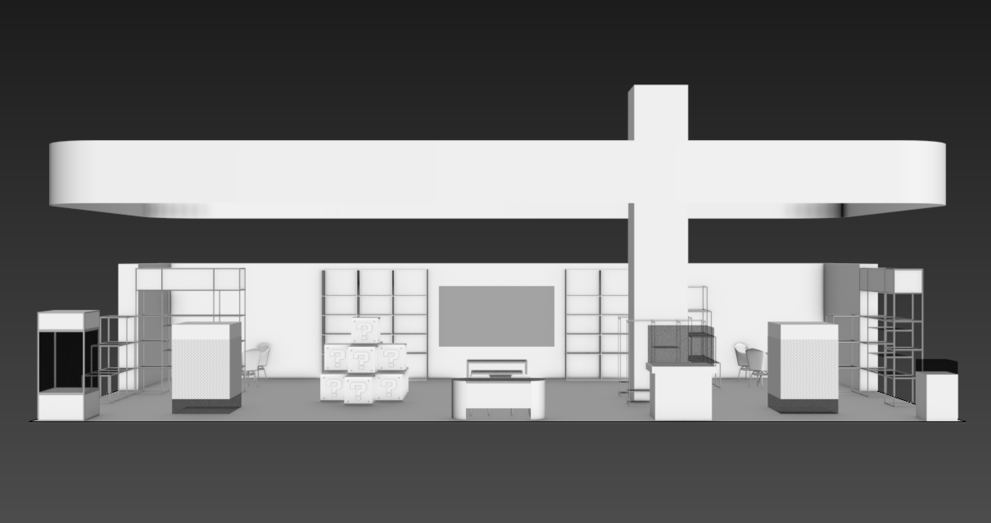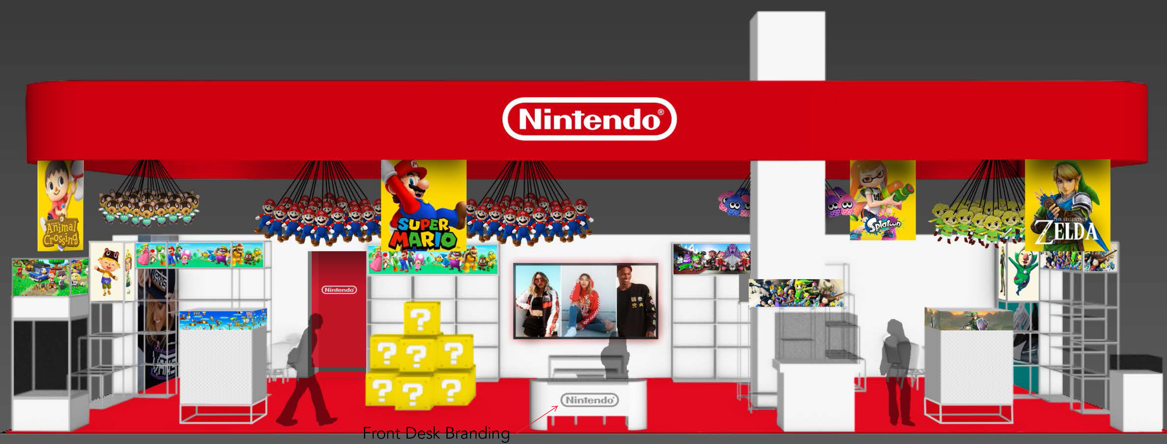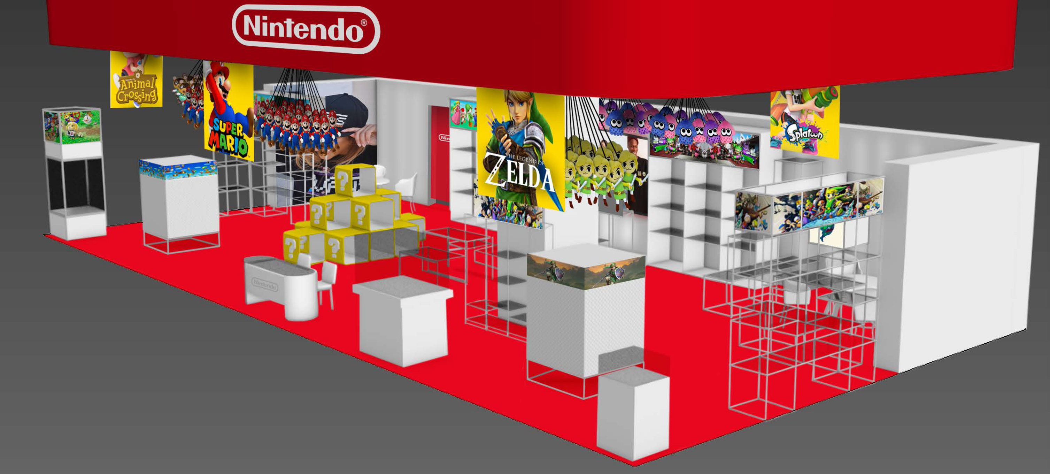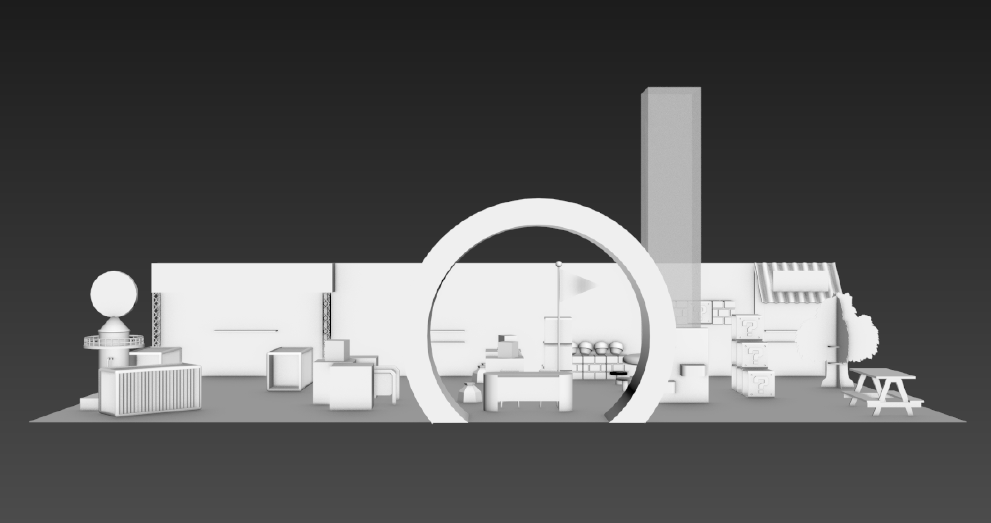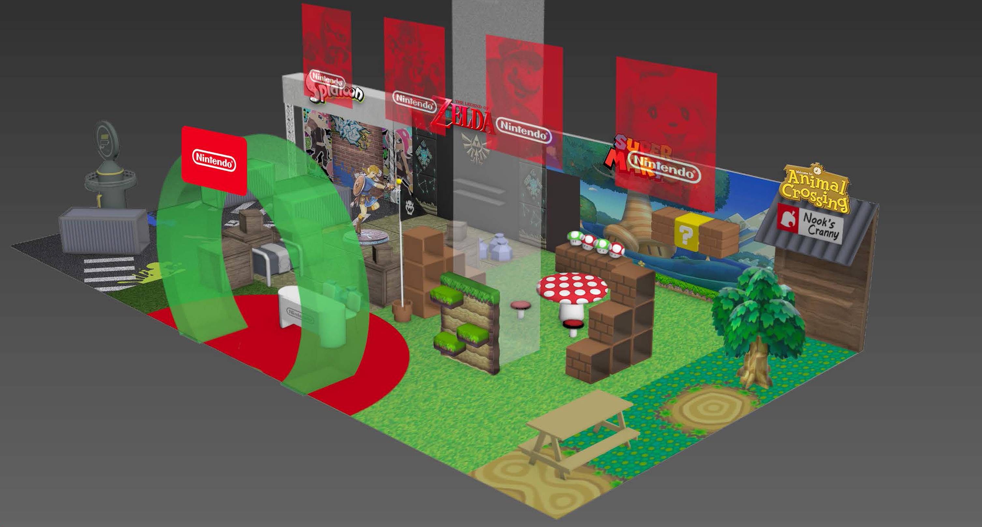Nintendo of America
This is the process of experiential design that I did with Nintendo of America in collaboration with The Marketing Arm in Dallas, TX. The criteria for this design was a designated space to showcase their popular IP’s in a fun and experiential meeting space. Two parts of the stage design was one for merchandising and the other for an interactive booth. We needed to come up with a way to ensure the audience and participants that all of the IP was from Nintendo. Using an open design, we can keep in mind the flow and strong sight-lines for browsing and attendants. Each meeting area needed 4-6 chairs for accommodation, with merchandising units that are enticing to the viewing party. We also had a designated percentage of franchise priority and space allocation for each IP. To start with, the structural designer came up with the initial concept and we all approved it.
Once the design was understood, My job was to take the concept and model out the space. Using both the top-down and standard dimensions of structures, I created the space to match the concept.
Once the design was approved, we moved forward with designating the space allocation. This is shown here in the colored shapes.
Once my model was set, we used SketchUp to send the space to the client for approval, showing initial ideas of inspiration for the table and shelving we’d get for the booth.
After some back and forth between the client and the design collaborators, I finished the set up for coloring. Going into Photoshop, The booths were then colored to booth allocations and with Copyrighted branding artwork from Nintendo, dressed up the rest of both booths.
Here was the final result for the concept.
